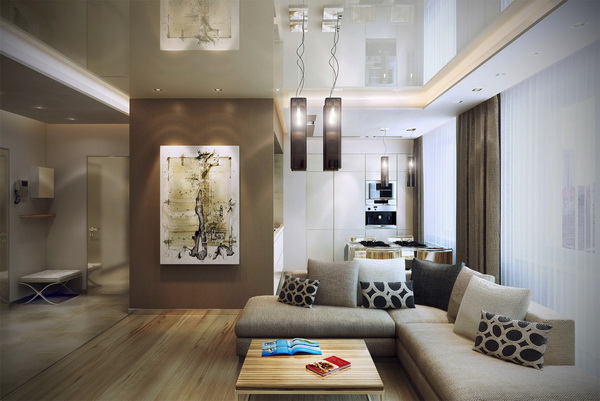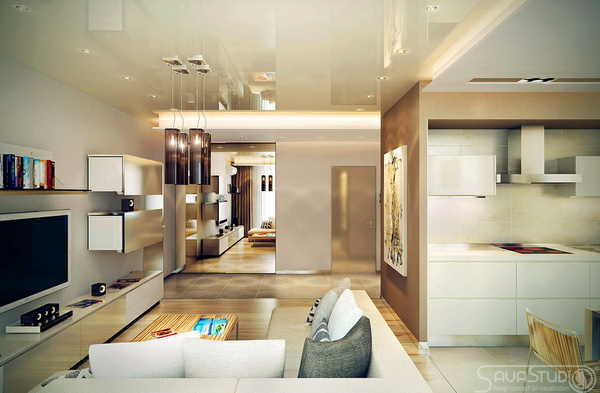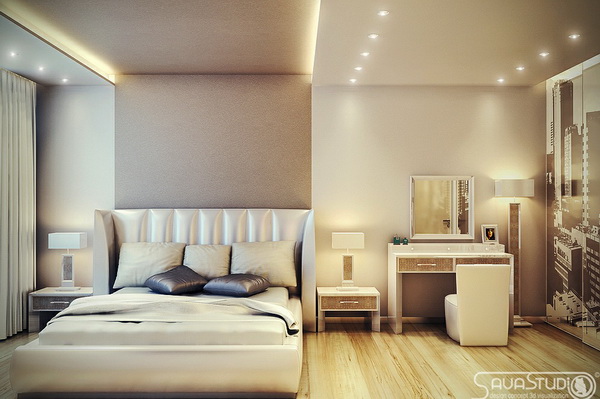Now we’re getting realistic; we are presenting you contemporary open plan designs that are easy to be done, and look fabulous and luxurious while coming in moderate proportions for everyone to apply. An open plan apartment that includes a lounge area, a dining space, and an open kitchen is made in such an ambiance that keeps all spaces connected together to make the place feel cozy. The lounge area is really simple but amazing; an L-shaped sofa has a lot of cushions that some of them come in a contrasting color or a beautiful print that makes the area lively, and the look is completed using an LCD against the sofa, and a small, wooden table that matches with the parquet flooring. Simple and chic dangling light fixtures are used above the lounge sofa, and also in the open kitchen to make a homogeneous atmosphere. The color of the walls matches with the color of the sofa, the curtains, and the light fixtures. The dining set is placed between the kitchen and the lounge area in a smart way which makes it easy to take the food from the kitchen to the dining table. Another smaller area has the lounge area and the open kitchen behind it. The two spaces are separated using shelves, and chairs are added there to make a small dining set. The design is amazing while using simple ideas. The same colors are also used to make the whole ambiance cozy and prevent the feeling of separation. A really marvelous bedroom is shown, where simple furniture is used in a chic style using soft colors and spotlights that enlighten the room.















